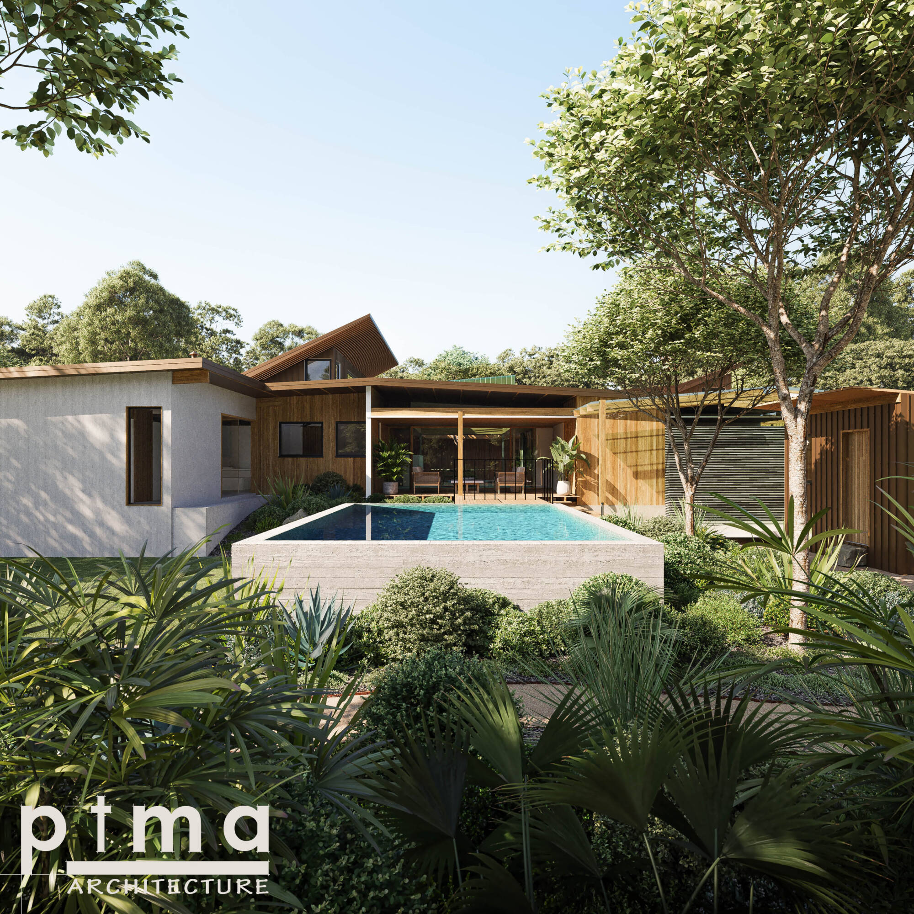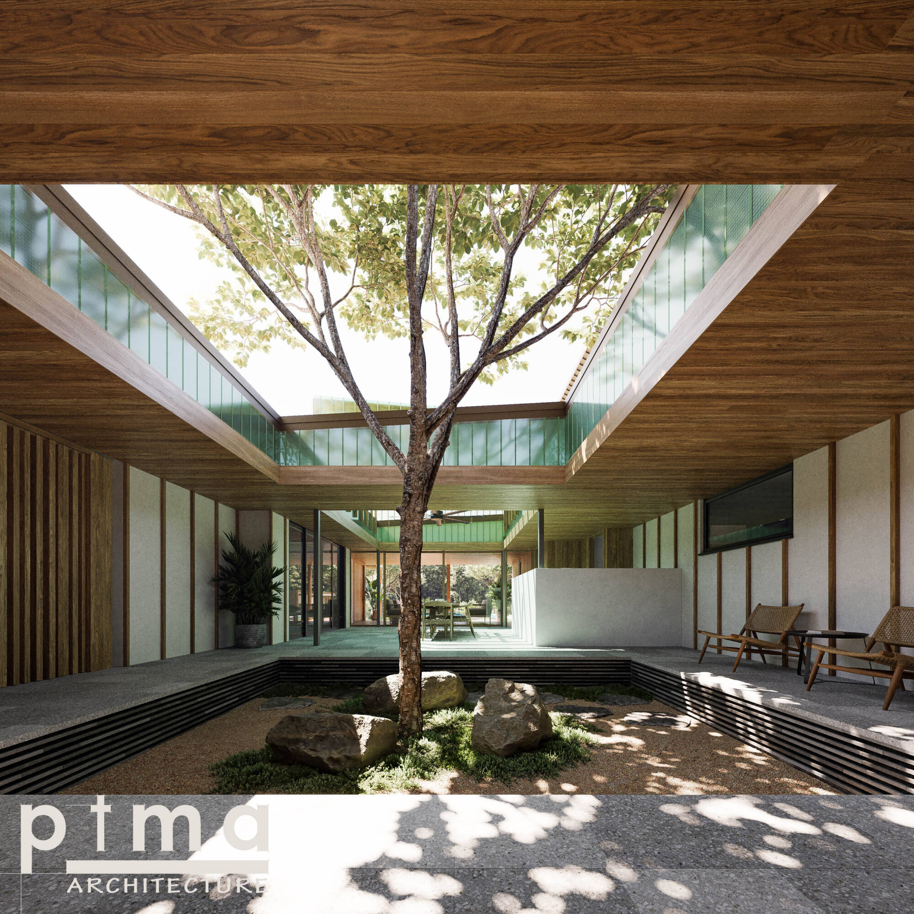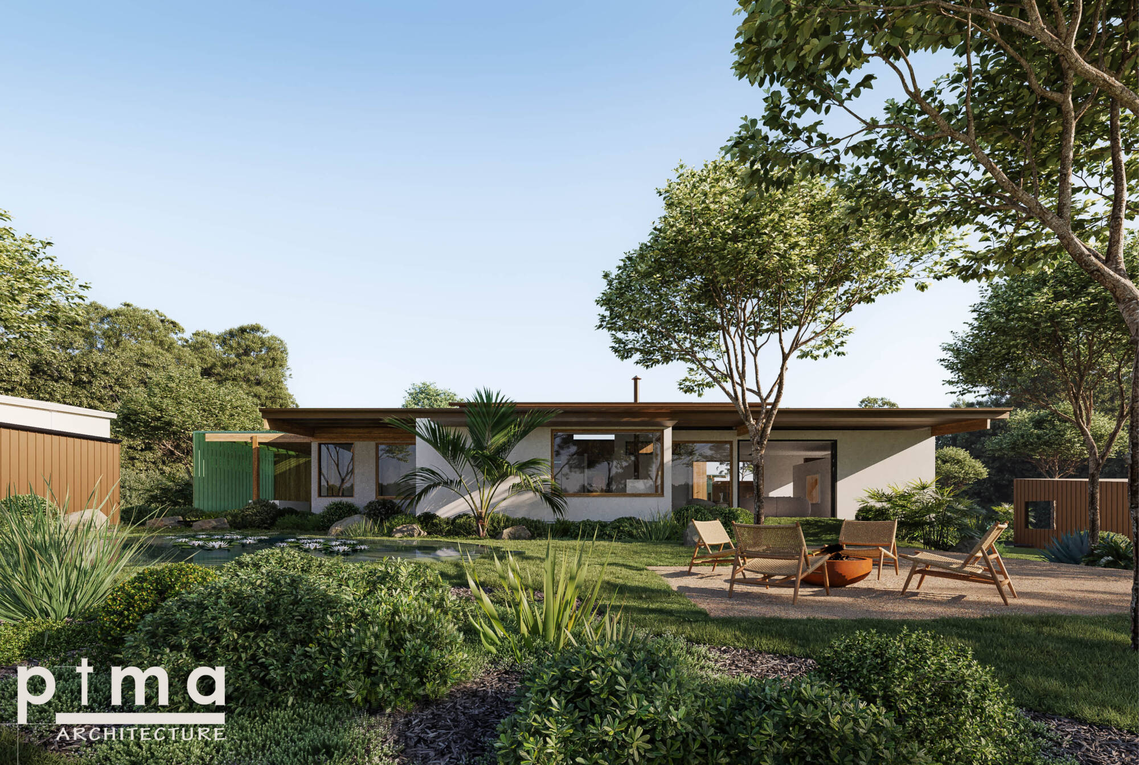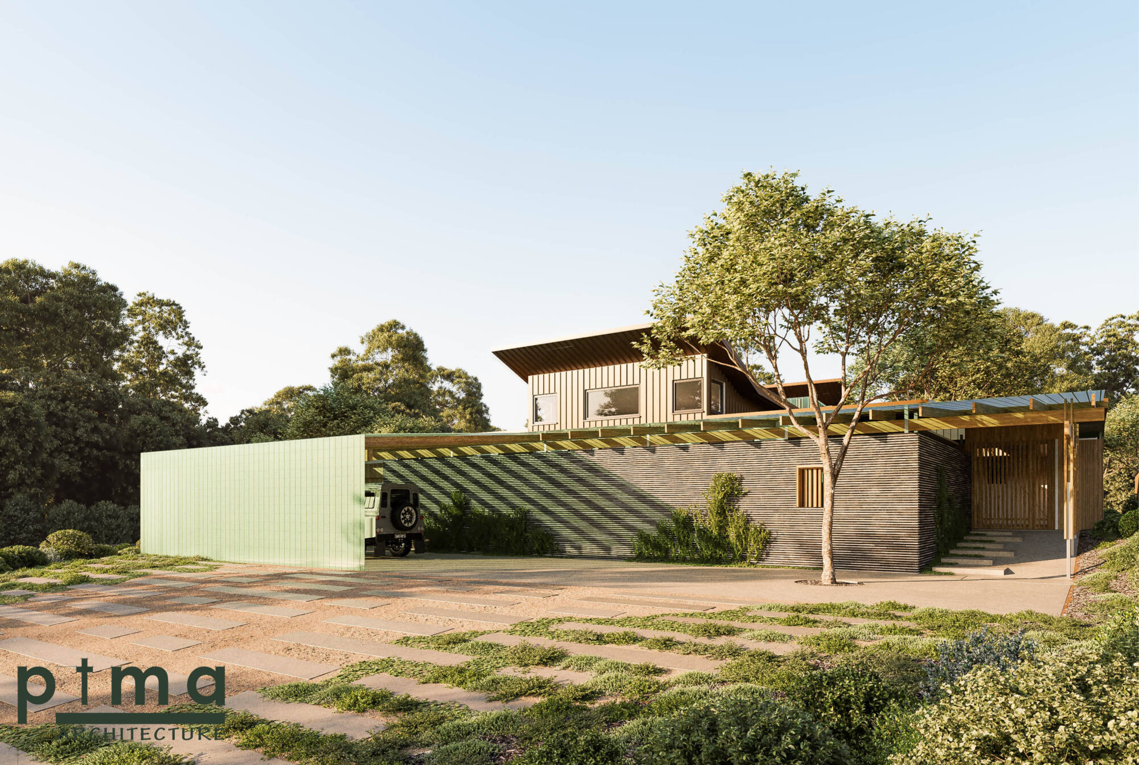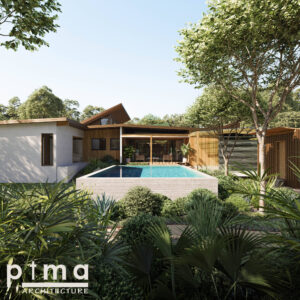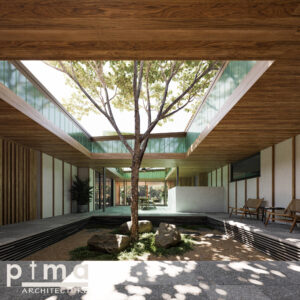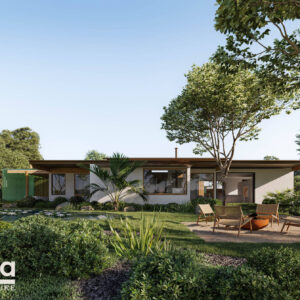This project is currently under construction through to 2026.
Our design for this generous family home focuses around a central courtyard space. This is the largest room in the home.
The court helps connect parents with kids (while also providing independence for both). It provides a rich connection to the site: as entry, meeting, eating, and relaxing.
The court is protected from the elements: yet allows connection when doors and shutters fold back, and an operable roof stacks clear of the central garden space.
The living pavilion is designed for private and calm relaxation, as a beautiful generous space. The bedrooms are designed to be connected to living and courtyard but as their own sanctuaries.
The home is designed to allow flexible use over time. 3 main pavilions on site allowing use as a home and granny flat, or with home office – or as independent living as an intergenerational family home, or a group of friends.
Stepless entry is designed to, and through, the home to encourage visits by grandparents. It achieves a high degree of thermal comfort without air conditioning or heating (though both are provided to refuges in the home, just in case)
Initial renders of our design by Response Image.
Further images and background to follow.

