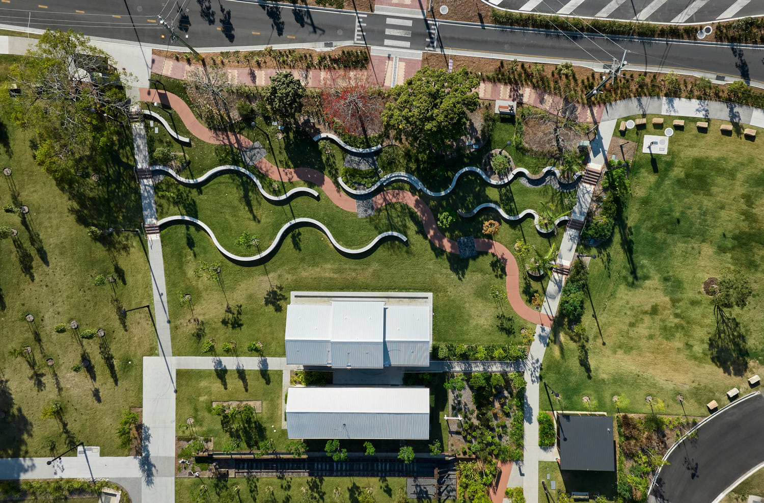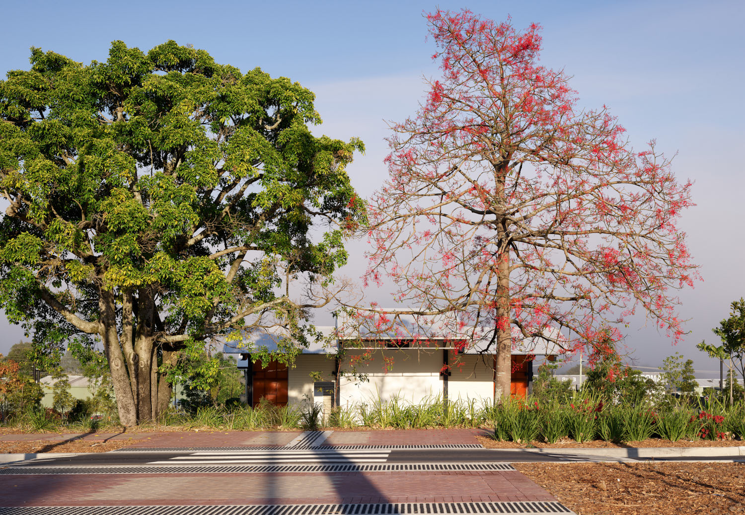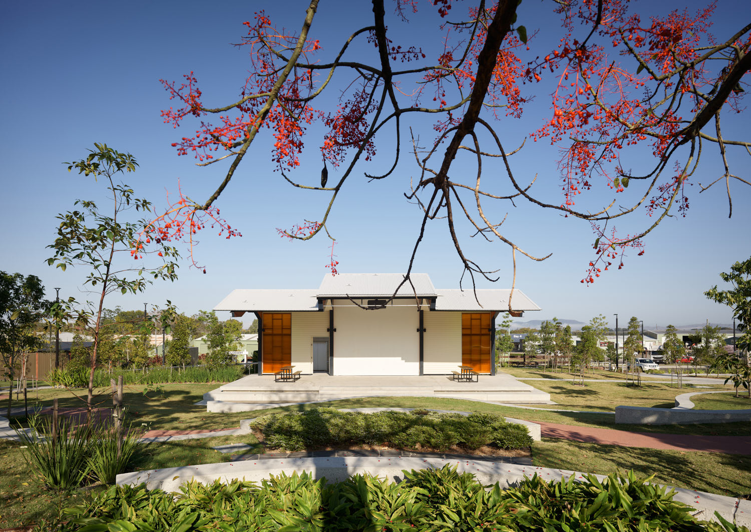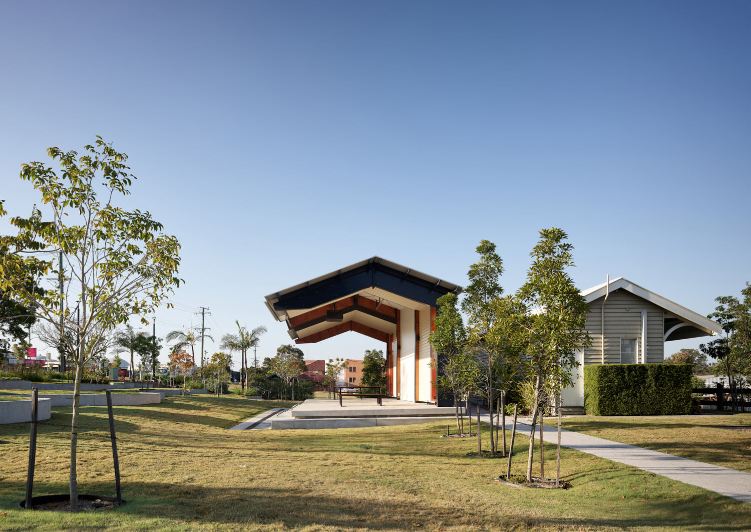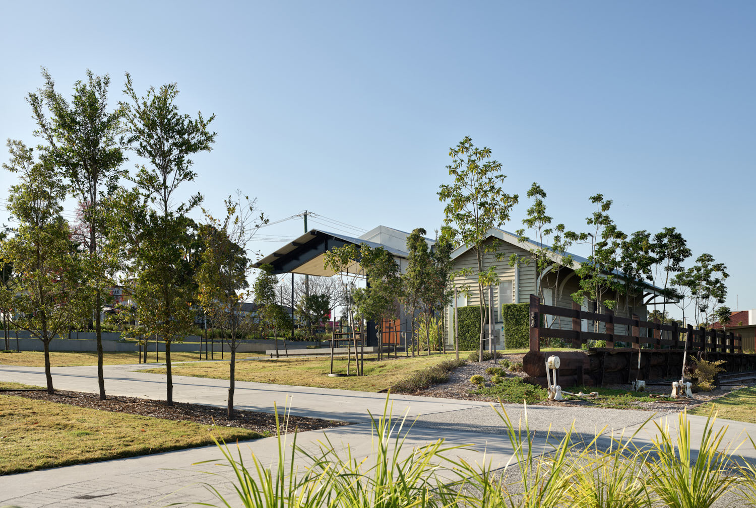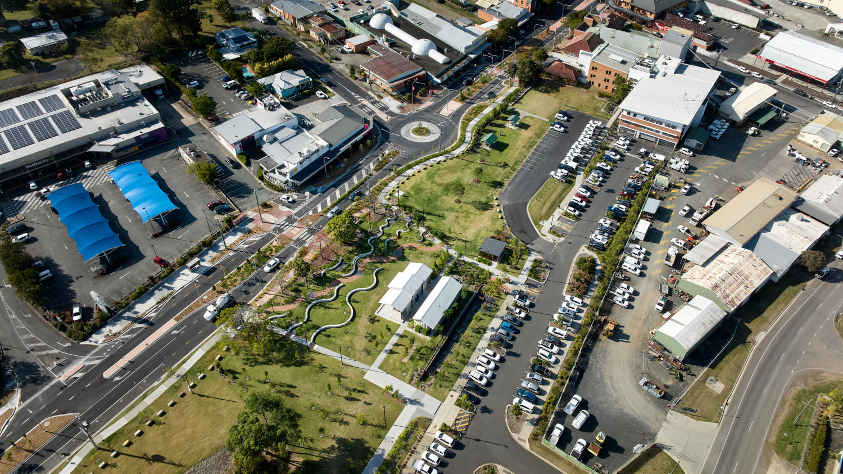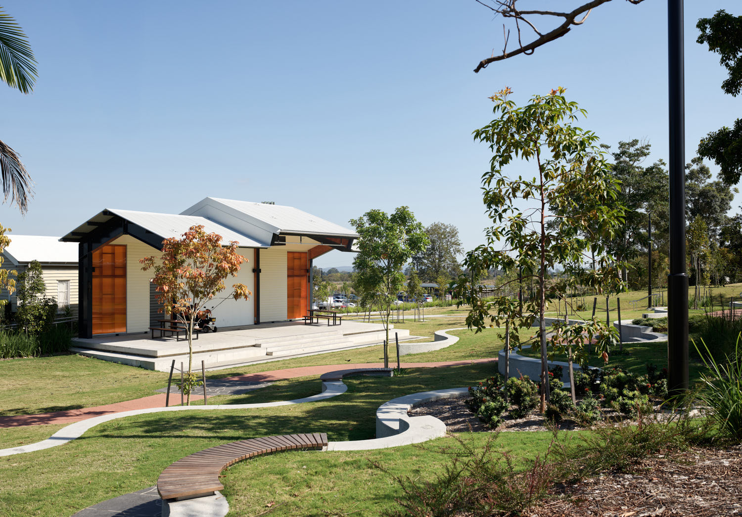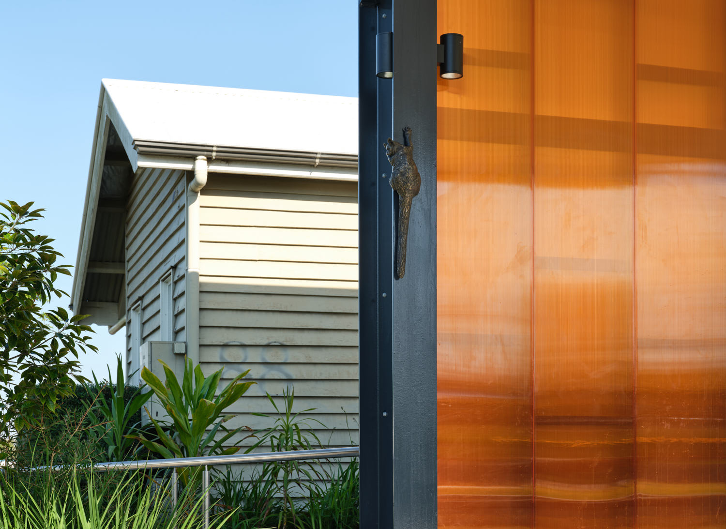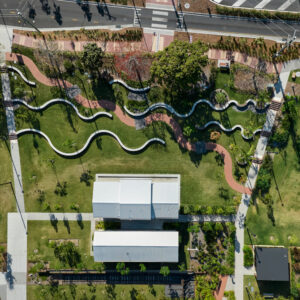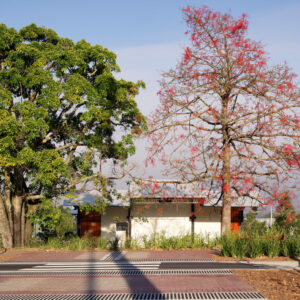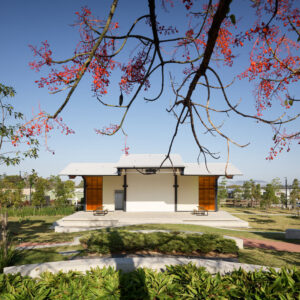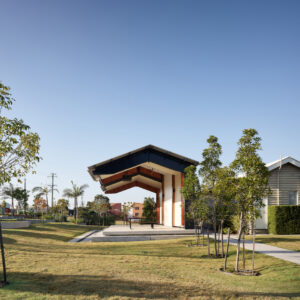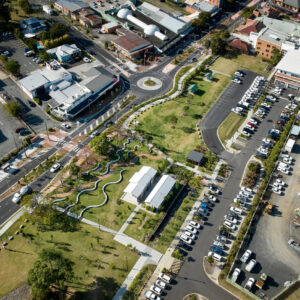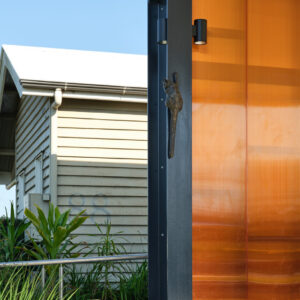This project in the Scenic Rim is a collaboration funded between local, state and federal governments.
The Brisbane Street Revitalization Project enhances the locality for the residents of Beaudesert and surrounds.
We collaborated with John Mongard on design of key built elements in the parklands. These include design of a public stage as focus for an outdoor amphitheatre, as well as other works not yet completed: arbours as entry structures to Brisbane Street, and picnic shelters.
Master planning by John Mongard Landscape Architects through the precinct, build of this scope by Naturform.
The larger precinct includes substantial other built works, designed by others: including public library and more.
Image of our design: Scott Burrows Photographer

